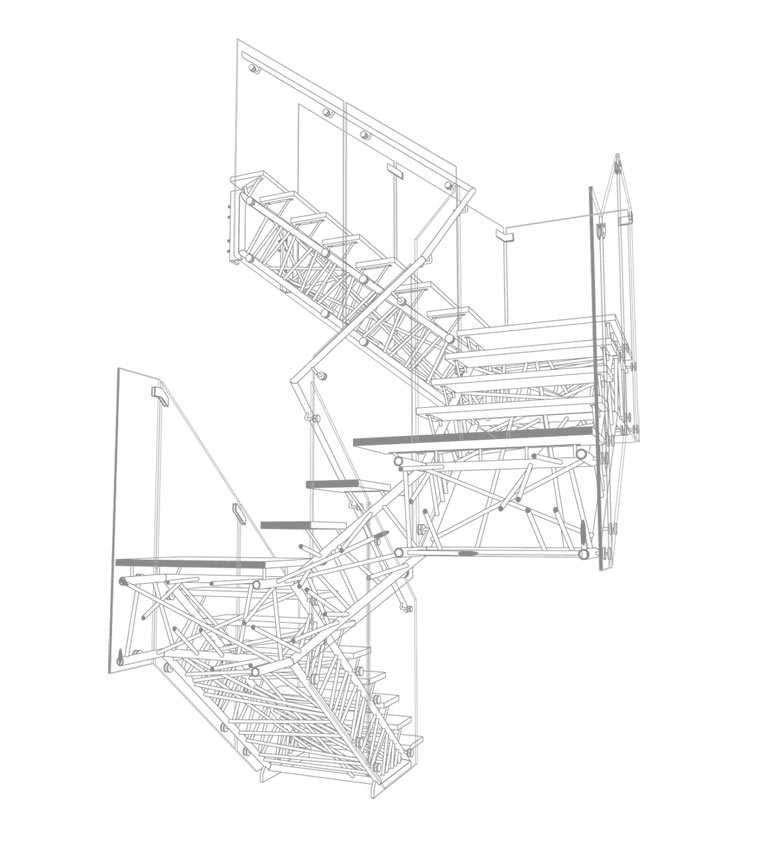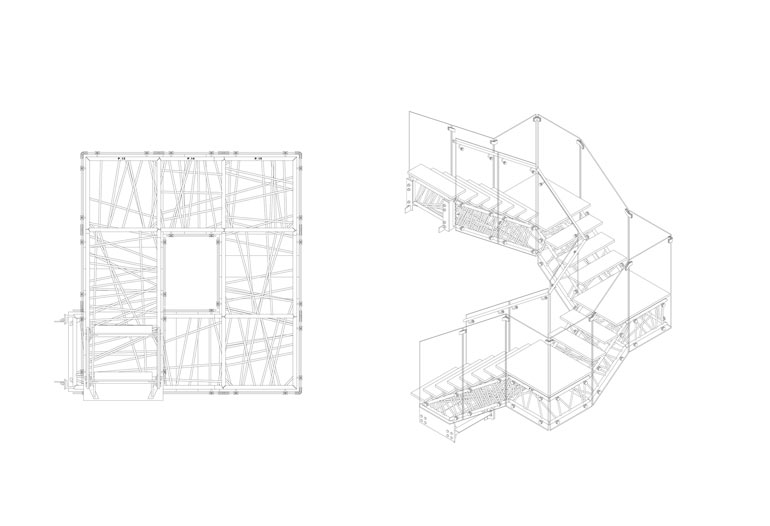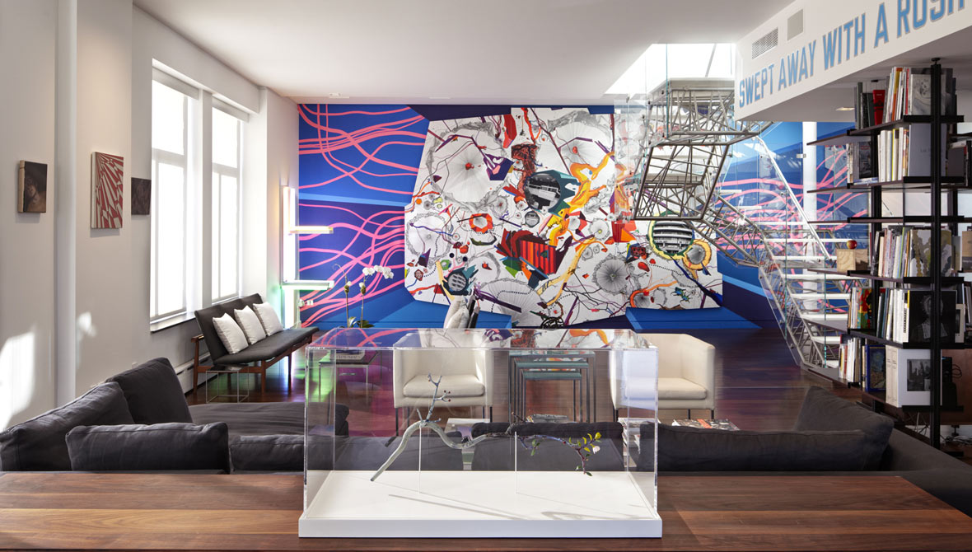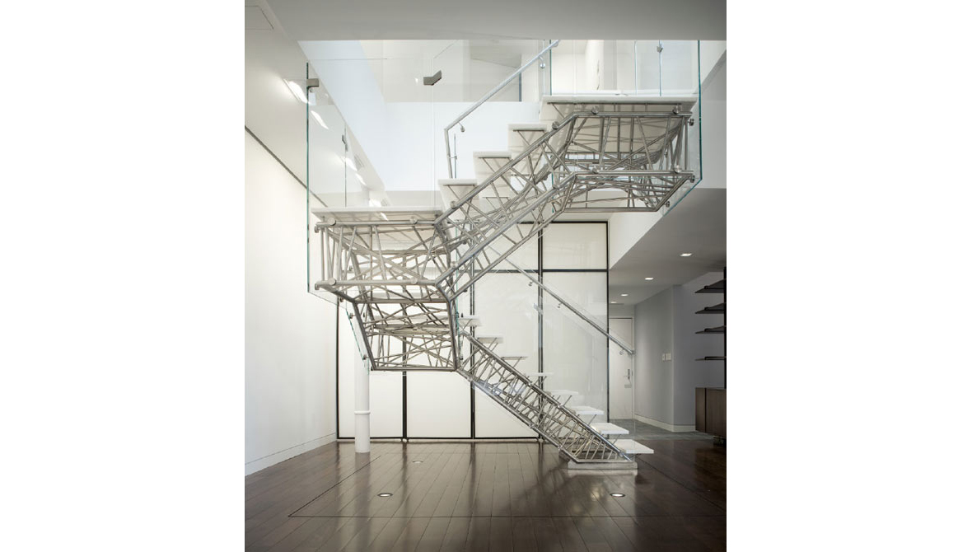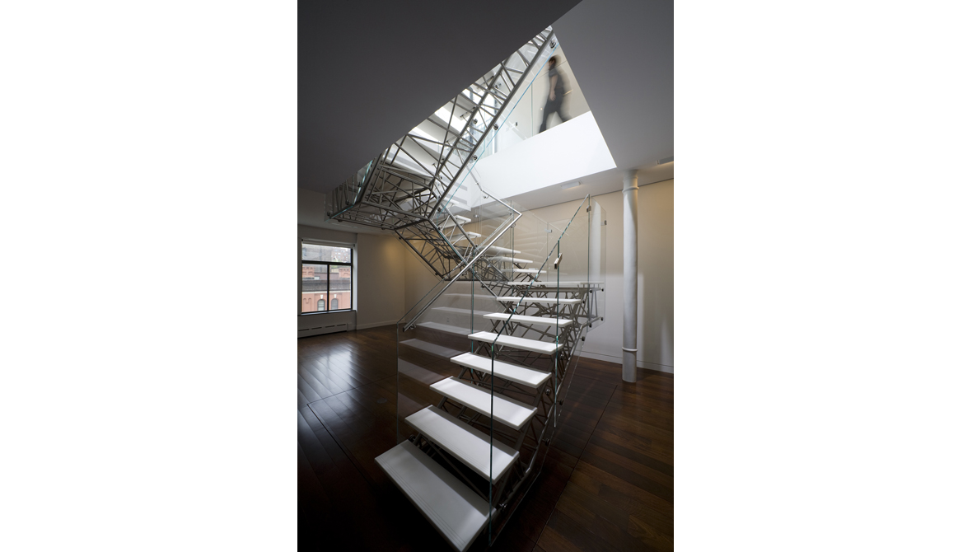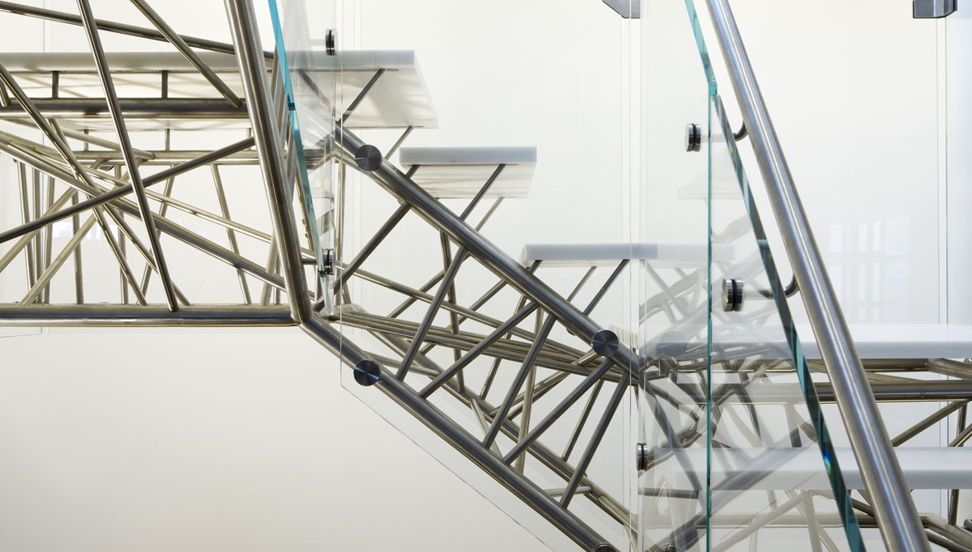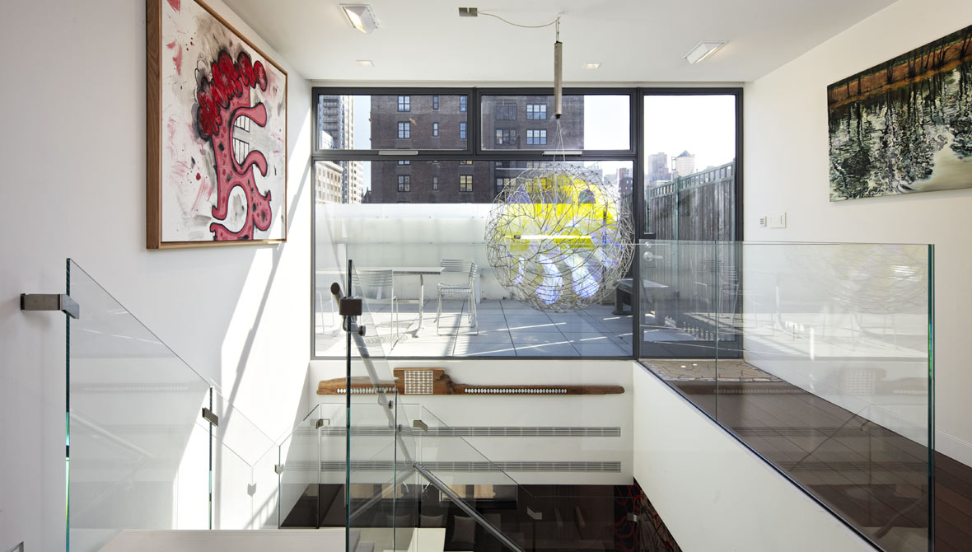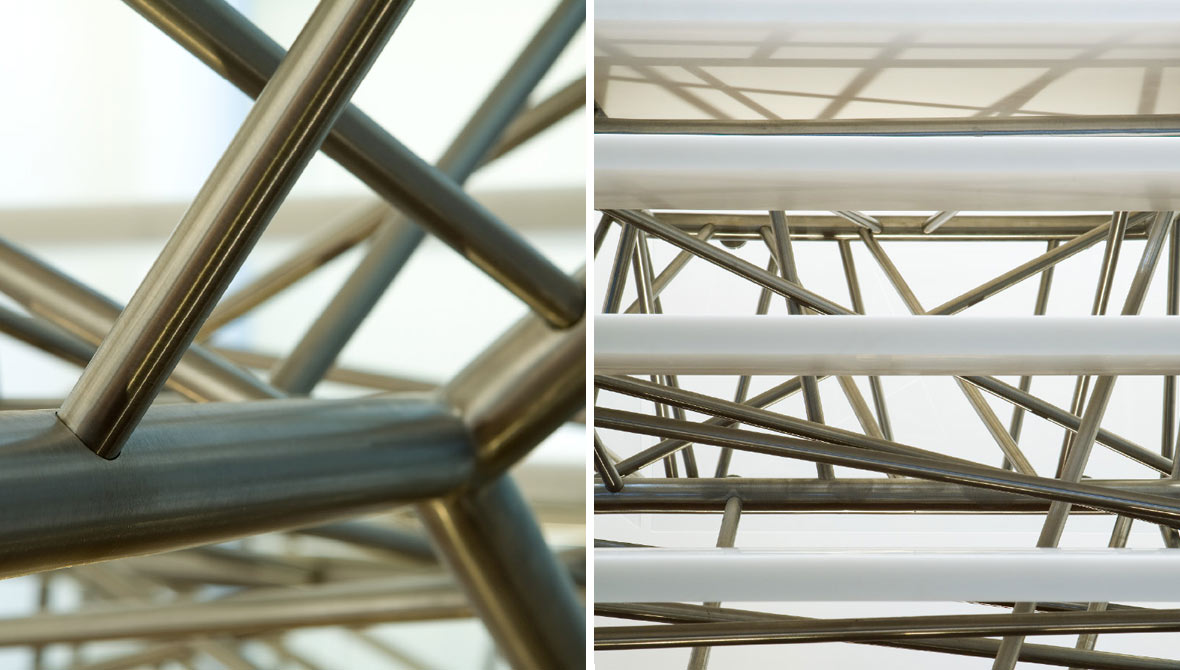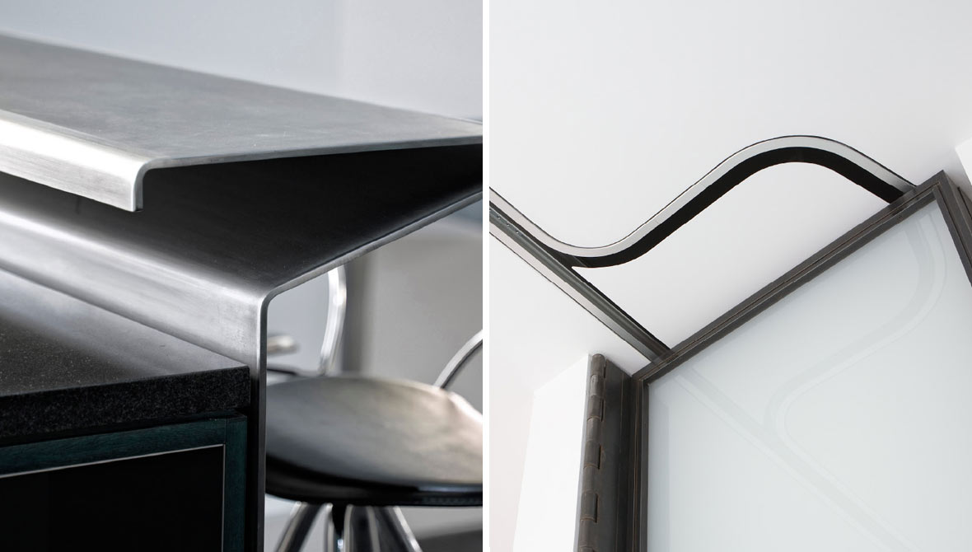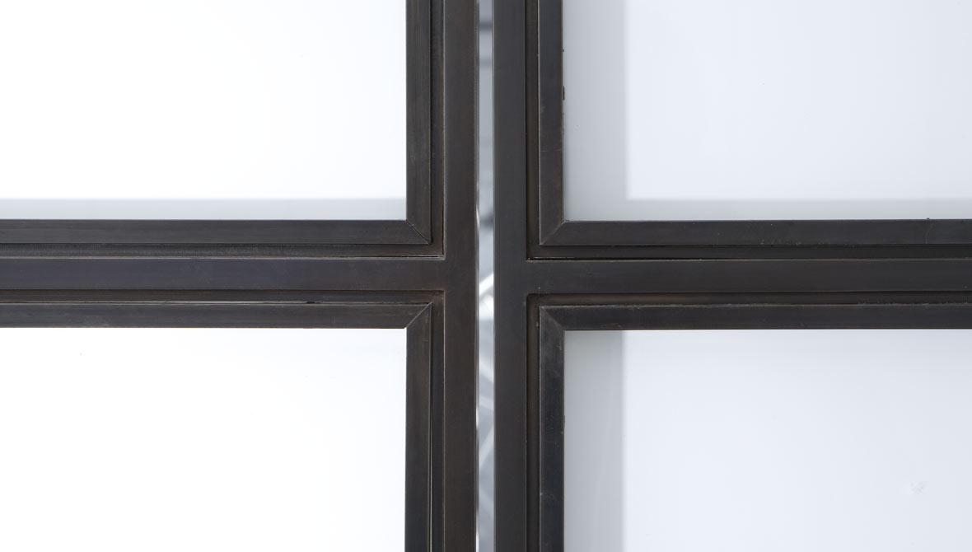Photography by Ty Cole
art collectors' residence - Feature stair
This project is the home of two art collectors on New York’s Upper West Side. Built in collarboration with our architecture office,the design merges two apartments to create a spacious domestic art gallery where home and art are intertwined. The spaces are strung in an open sequence around a library core, from the entrance to the kitchen with the feature stair winding up to the 2nd floor and roof terrace above. Other metalwork included translucent moveable partitions and the kitchen island.
Architect: Caliper Architecture, PC
Contractor: MW Woodcraft
